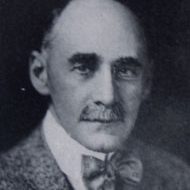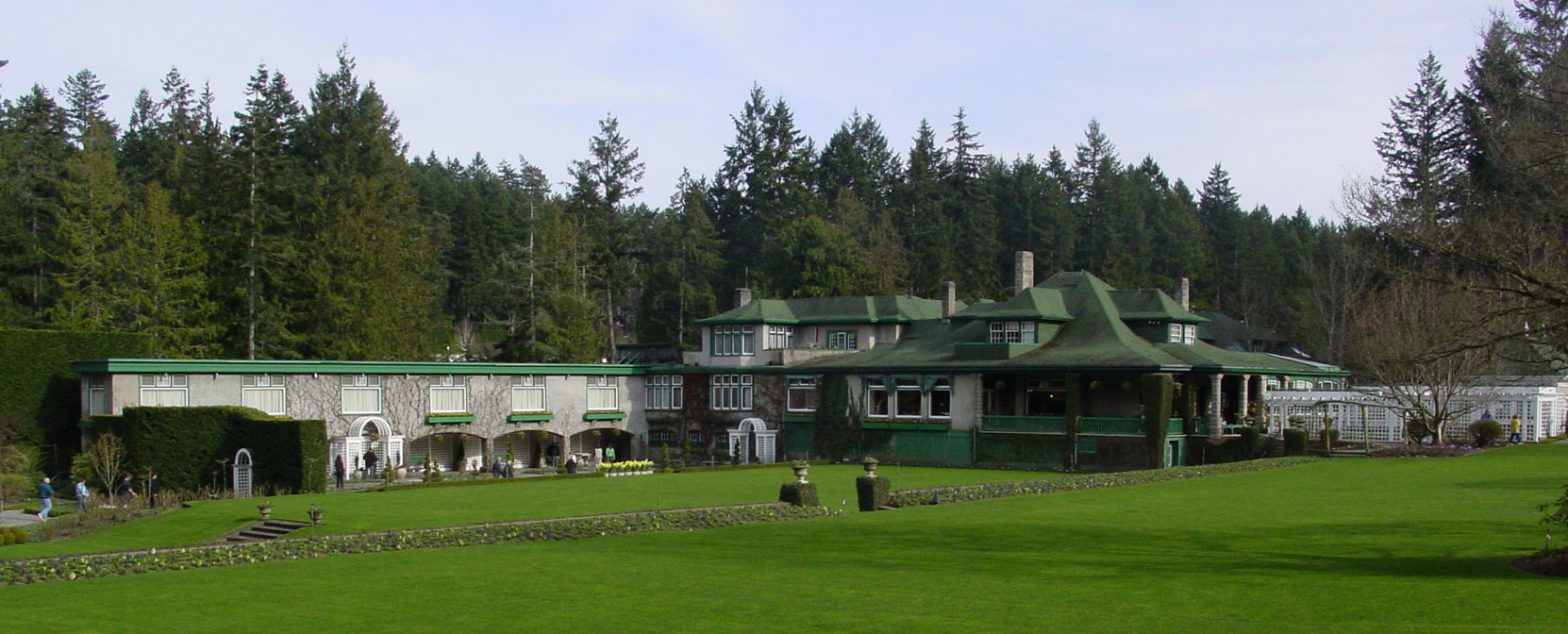Samuel Maclure (1860-1929)
Please note that this page is UNDER CONSTRUCTION.
Samuel Maclure (1860-1929) was a Victoria architect who did a lot of work for Robert Butchart and Jennie Butchart over a period of nearly three decades.
He designed many of the familiar historic buildings which are now part of the Butchart Gardens as well as several additions to Benvenuto, the Butcharts’ residence at Butchart Gardens.
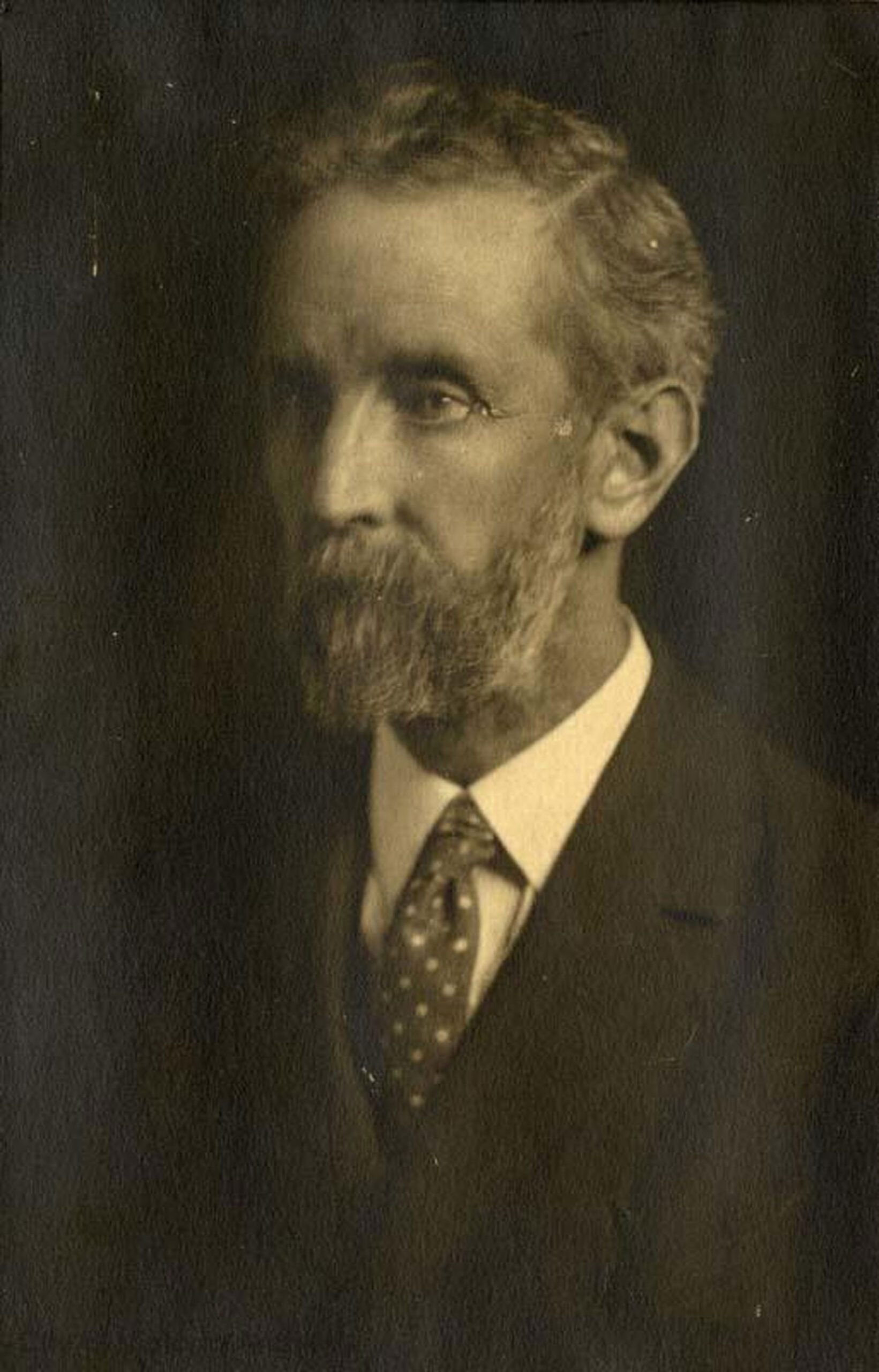
Samuel Maclure also designed landscapes and may been responsible for the early design of the Sunken Garden and other features of the Butchart Gardens.It was through Samuel Maclure’s recommendation that landscape architect Raoul Robillard and his father Arthur Robillard came to work for Jennie Butchart at Benvenuto circa 1916-1918. Raoul Robillard is credited with designing significant portions of the Sunken Garden for Jennie Butchart.
Some Samuel Maclure Designs For Robert Butchart and Jennie Butchart
Here are some of Samuel Maclure’s designs at Benvenuto, the Butchart Gardens and for Butchart family members, listed in chronological order:
942-944 St. Charles Street, Victoria
Designed by Samuel Maclure in 1909 for the Butcharts’ daughter, Mary, and her husband, William Todd.
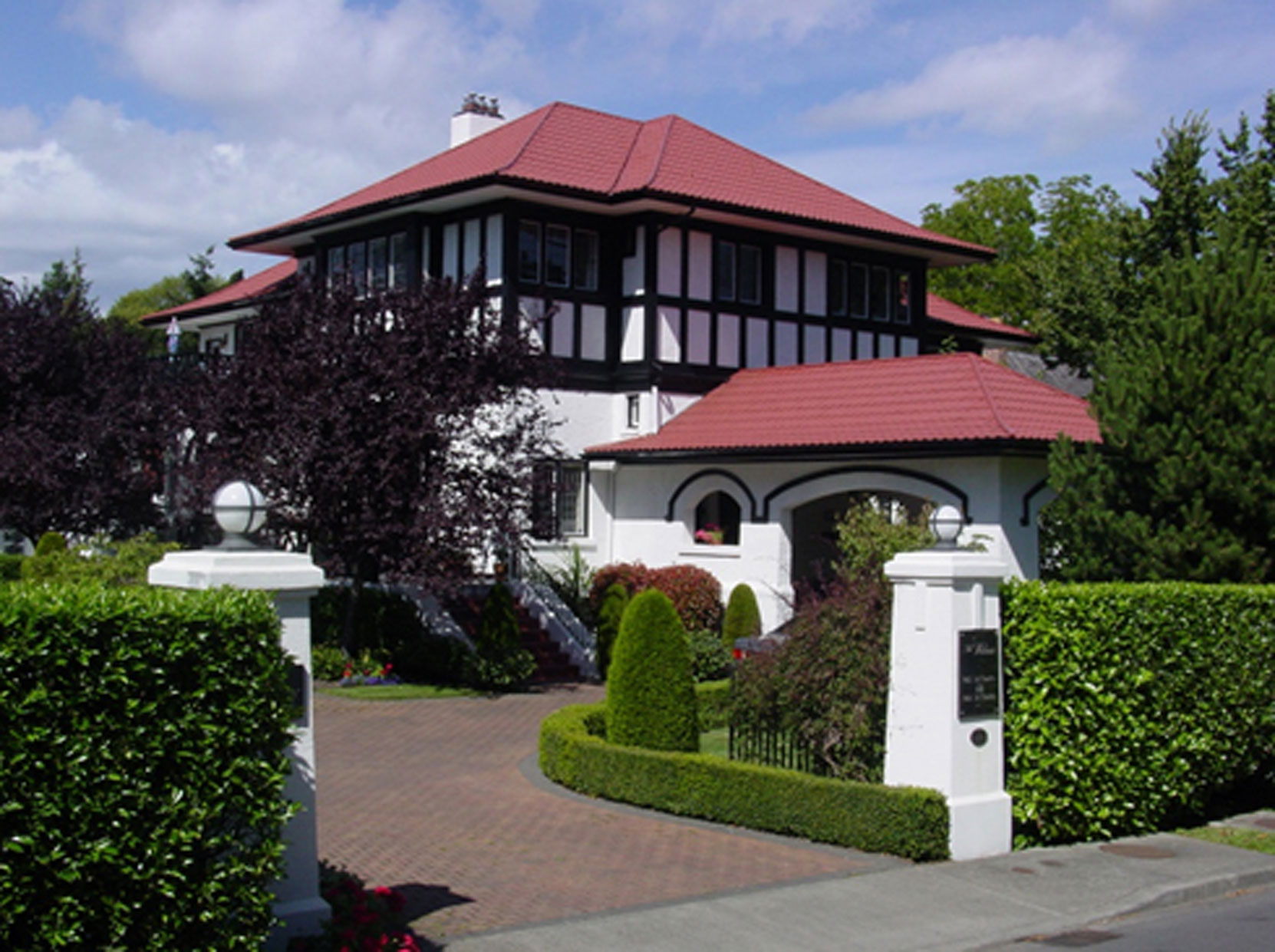
1911
In 1911 Samuel Maclure designed a Sun Room addition to Benvenuto, the Butcharts’ house at Tod Inlet.
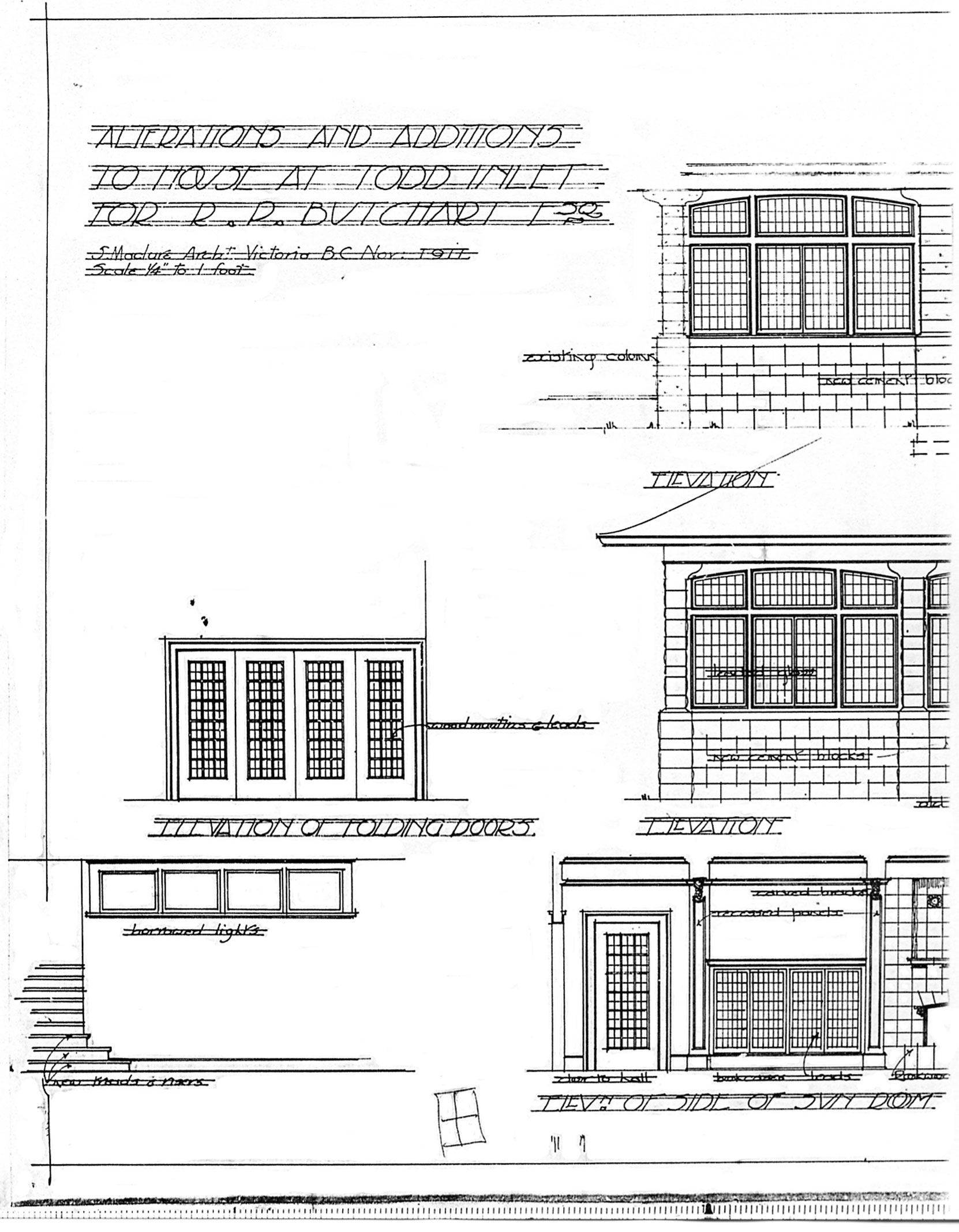
1913
In 1913 Samuel Maclure designed several significant additions to Benvenuto, the Butcharts’ house at Butchart Gardens.
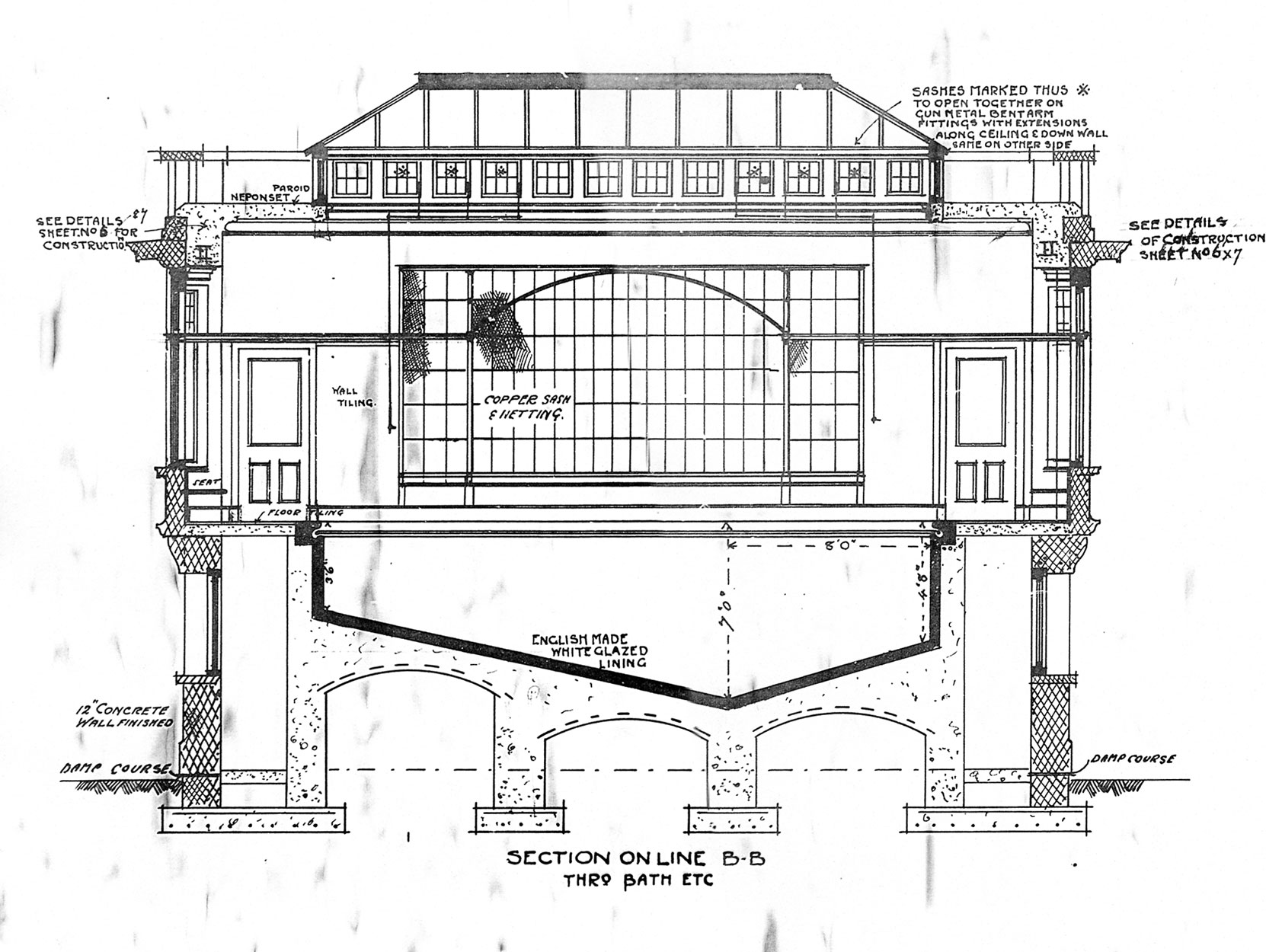
1916
2031 Runnymede Avenue, Oak Bay
Designed in 1916 for Harry Ross and Jennie Ross (nee Butchart):
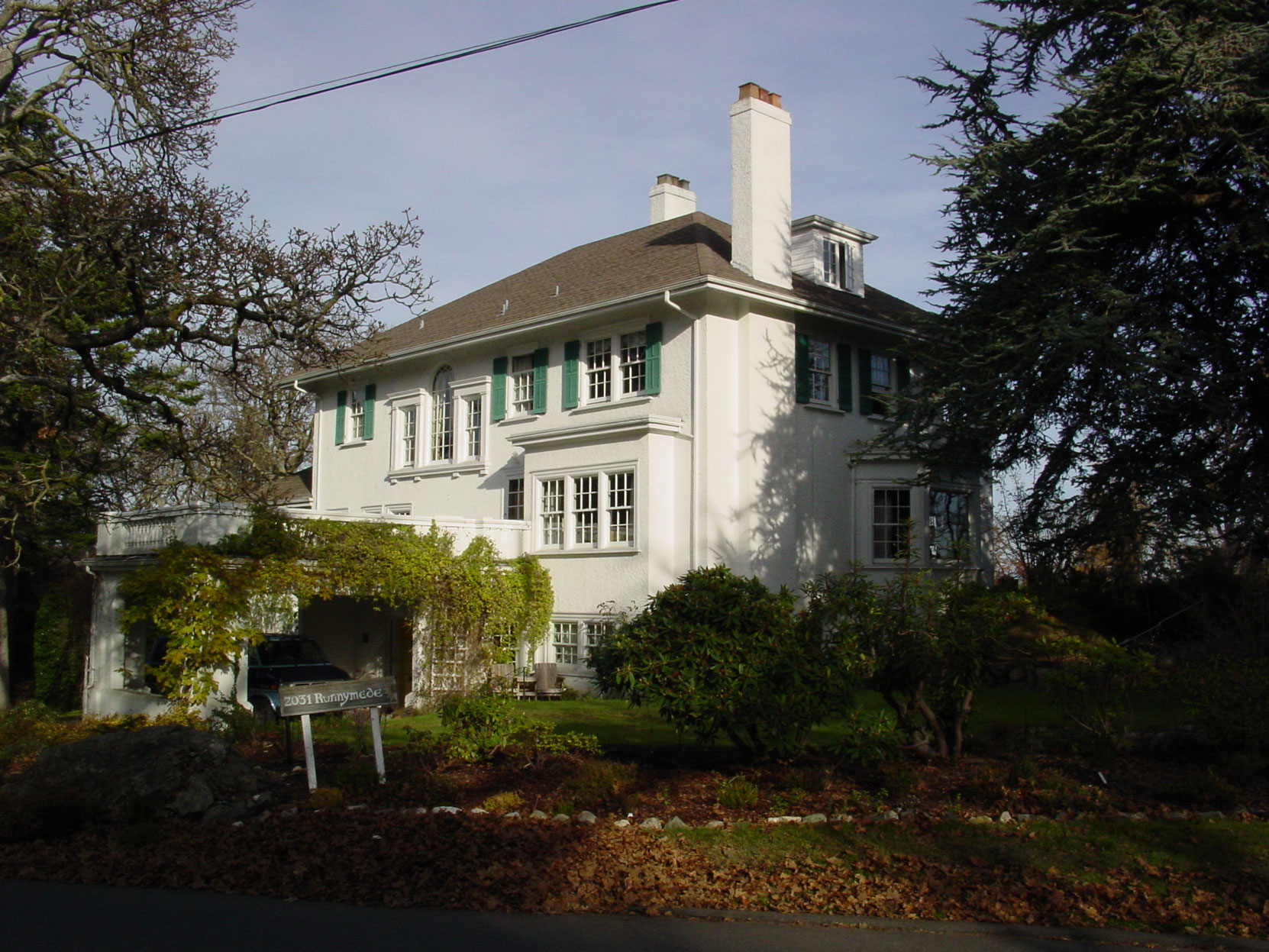
1919
Sun Room Extension, Benvenuto, 1919
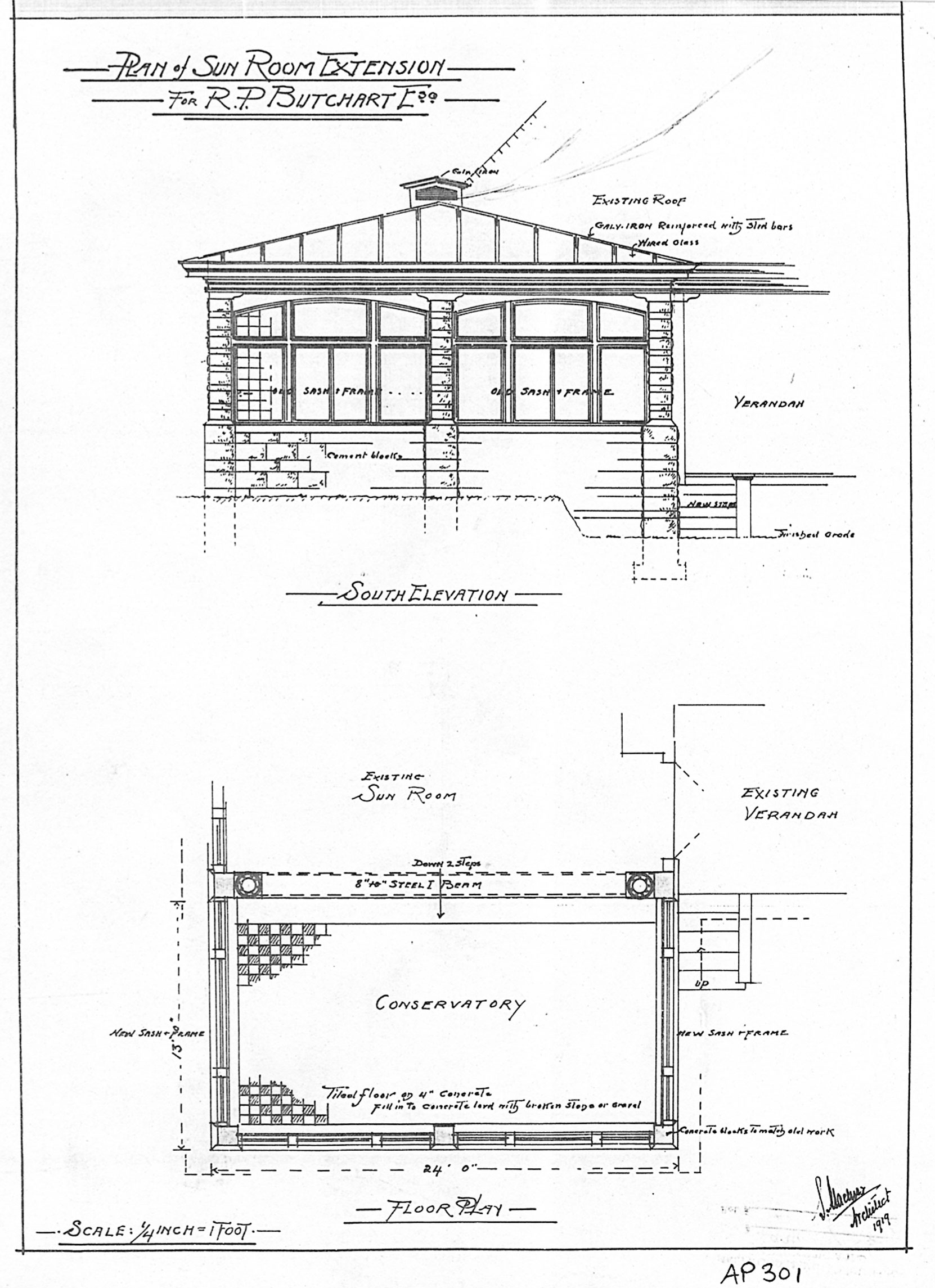
1920-1921
Jennie Butchart’s Private Garden, Benvenuto, 1920-1921
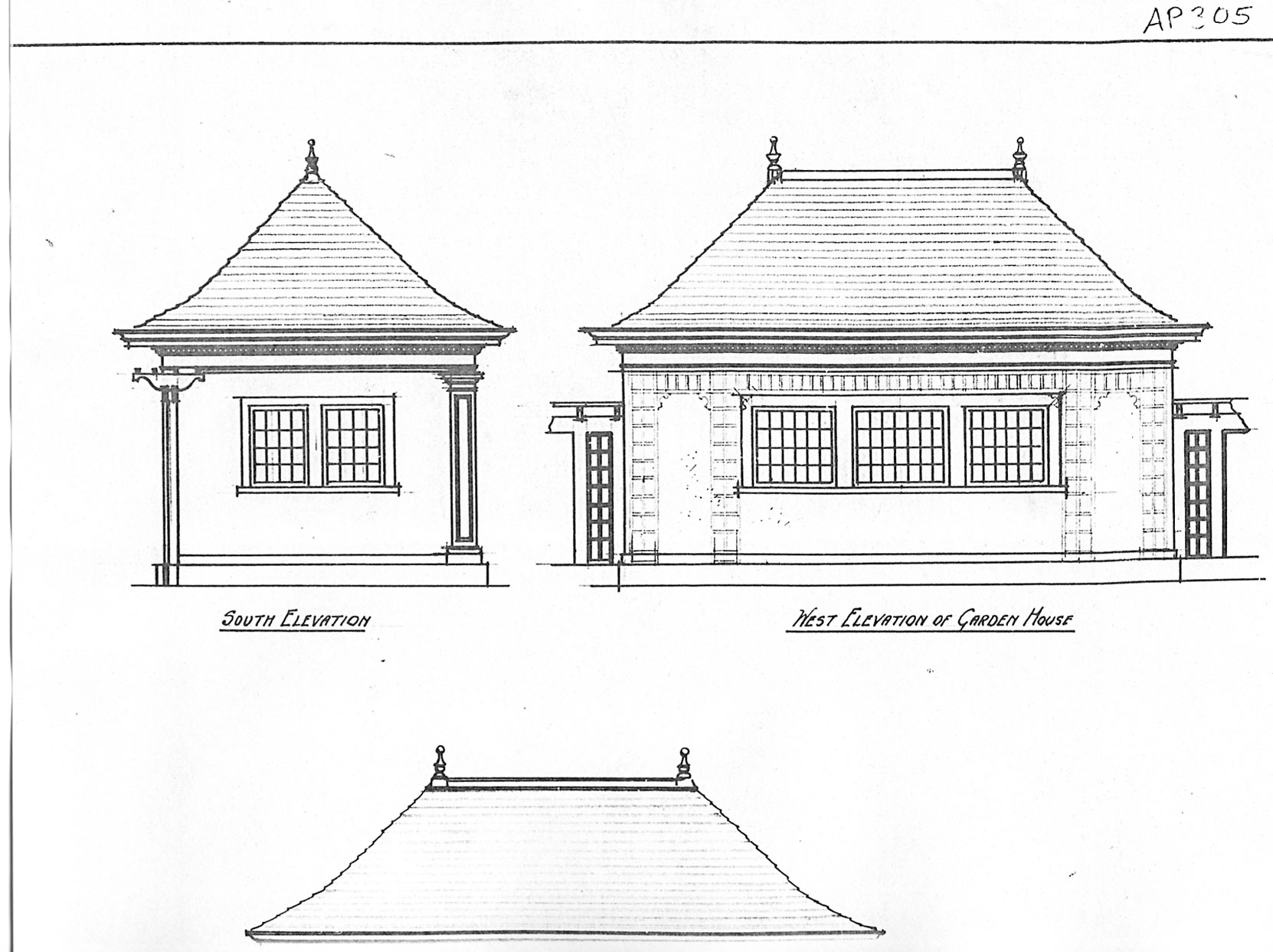
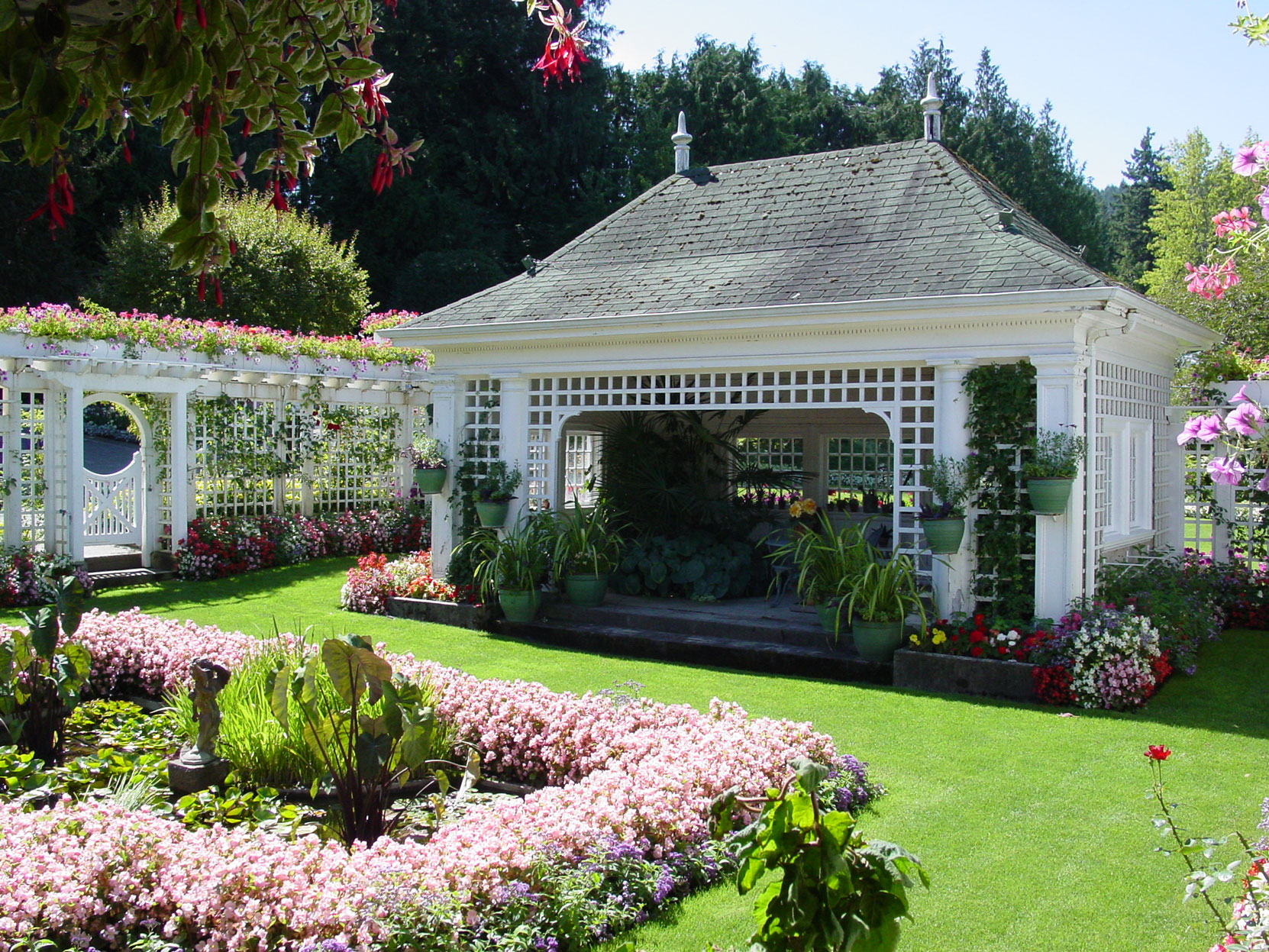
1925
Arbor Against House, Benvenuto, 1925
In 1925 Samuel Maclure designed an “Arbor Against House” for the Butchart’s planned Italian Garden.
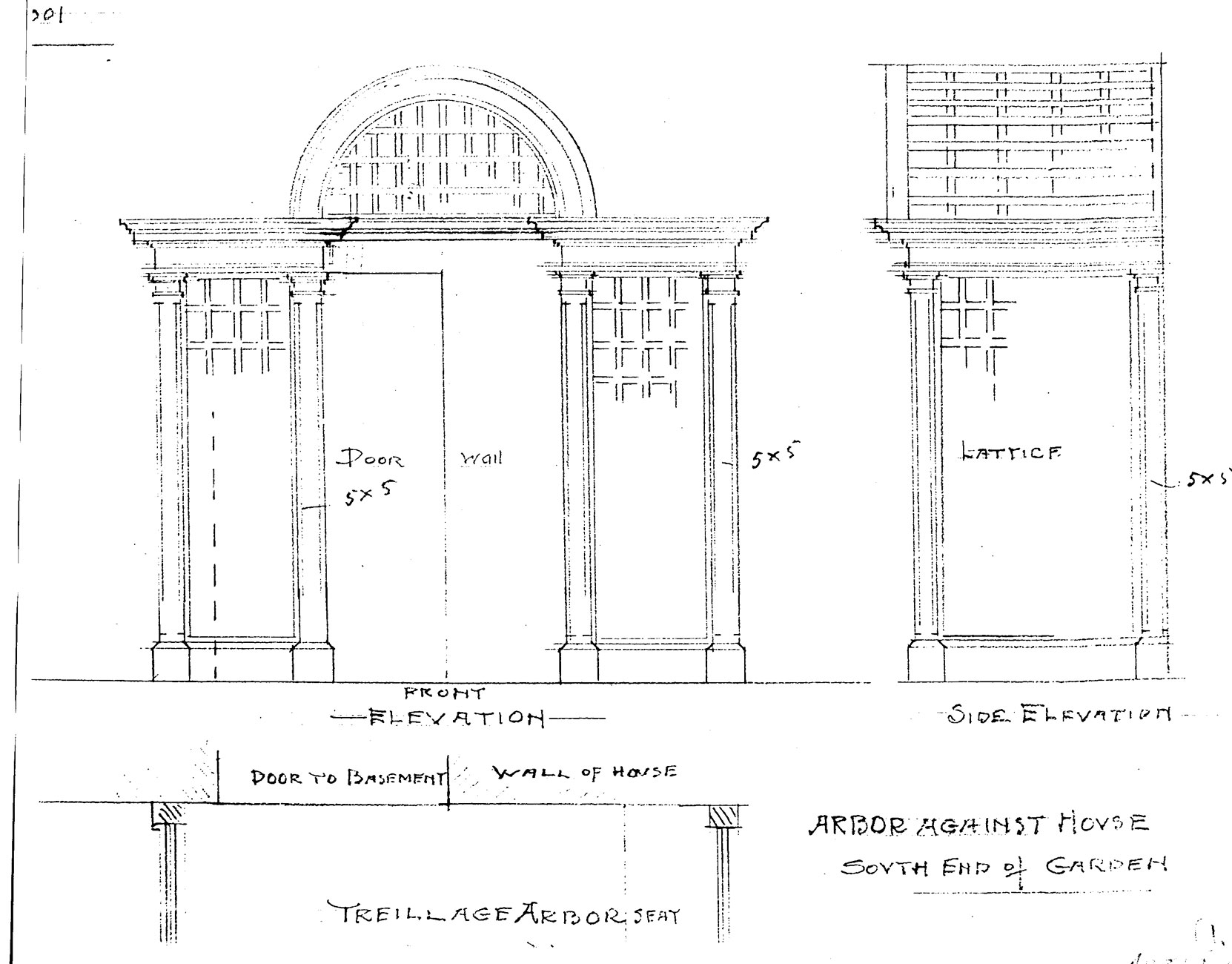
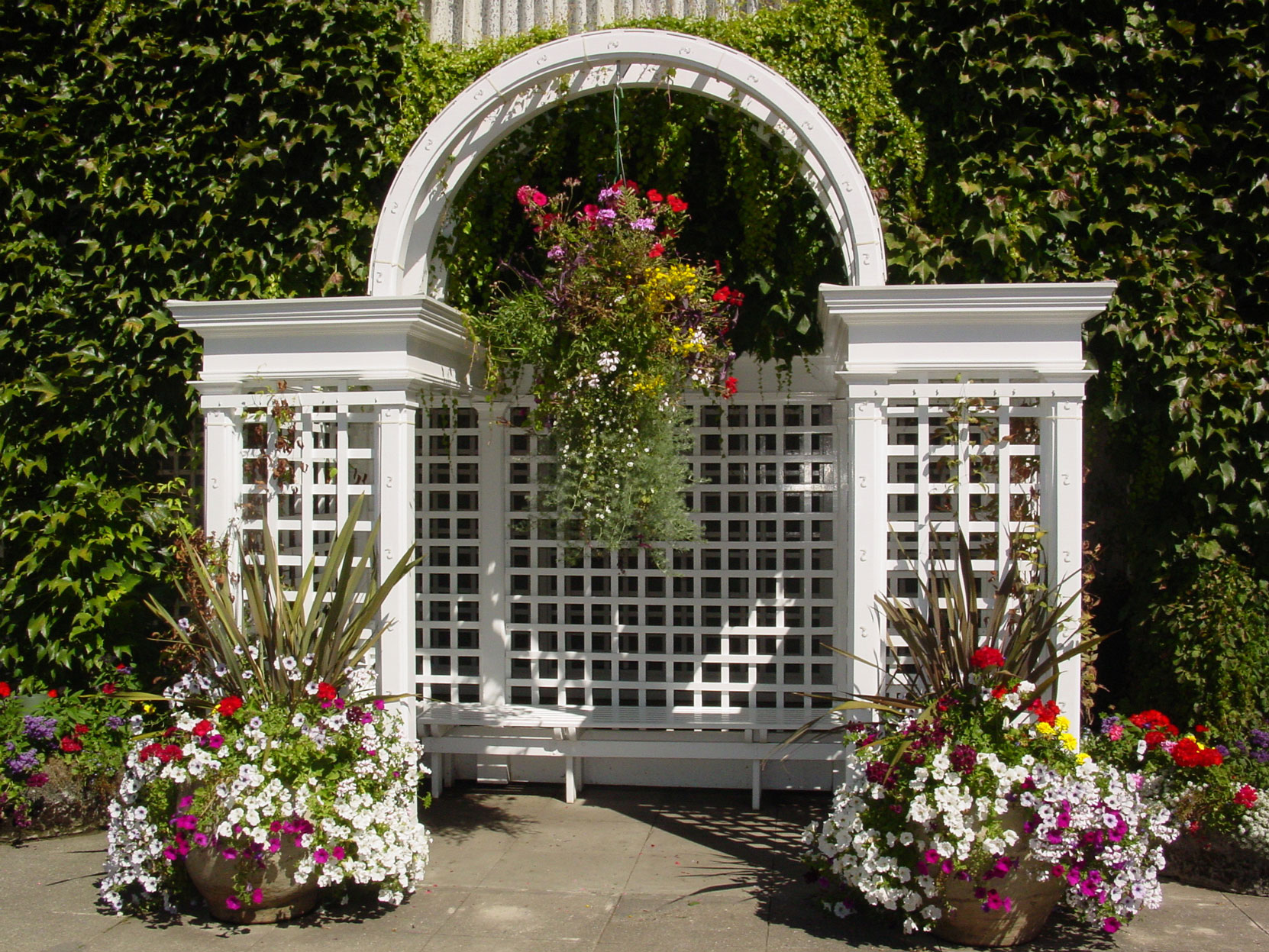
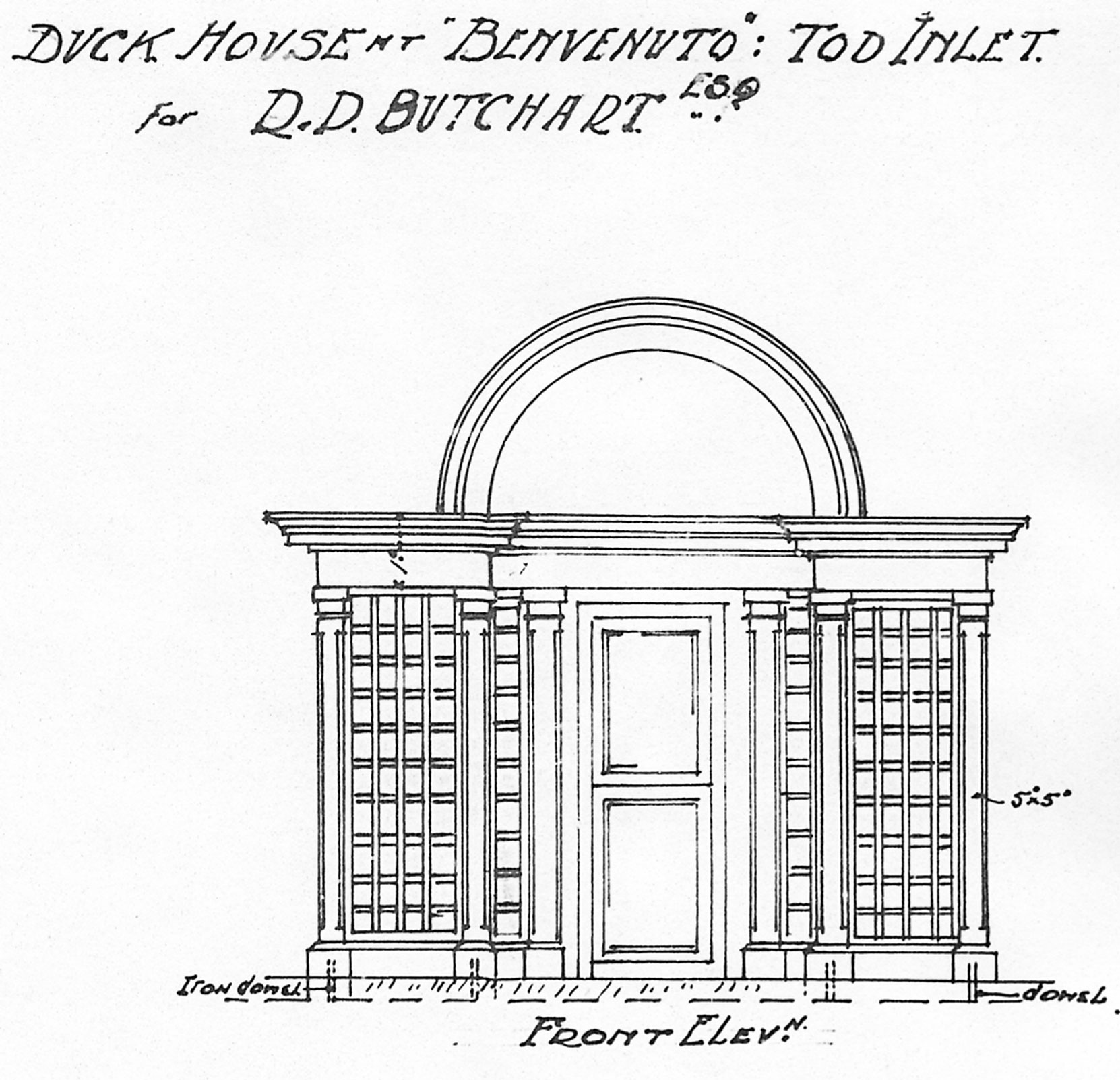
Here are some other buildings designed by Samuel Maclure which are associated with other people mentioned in our Butchart Gardens History:
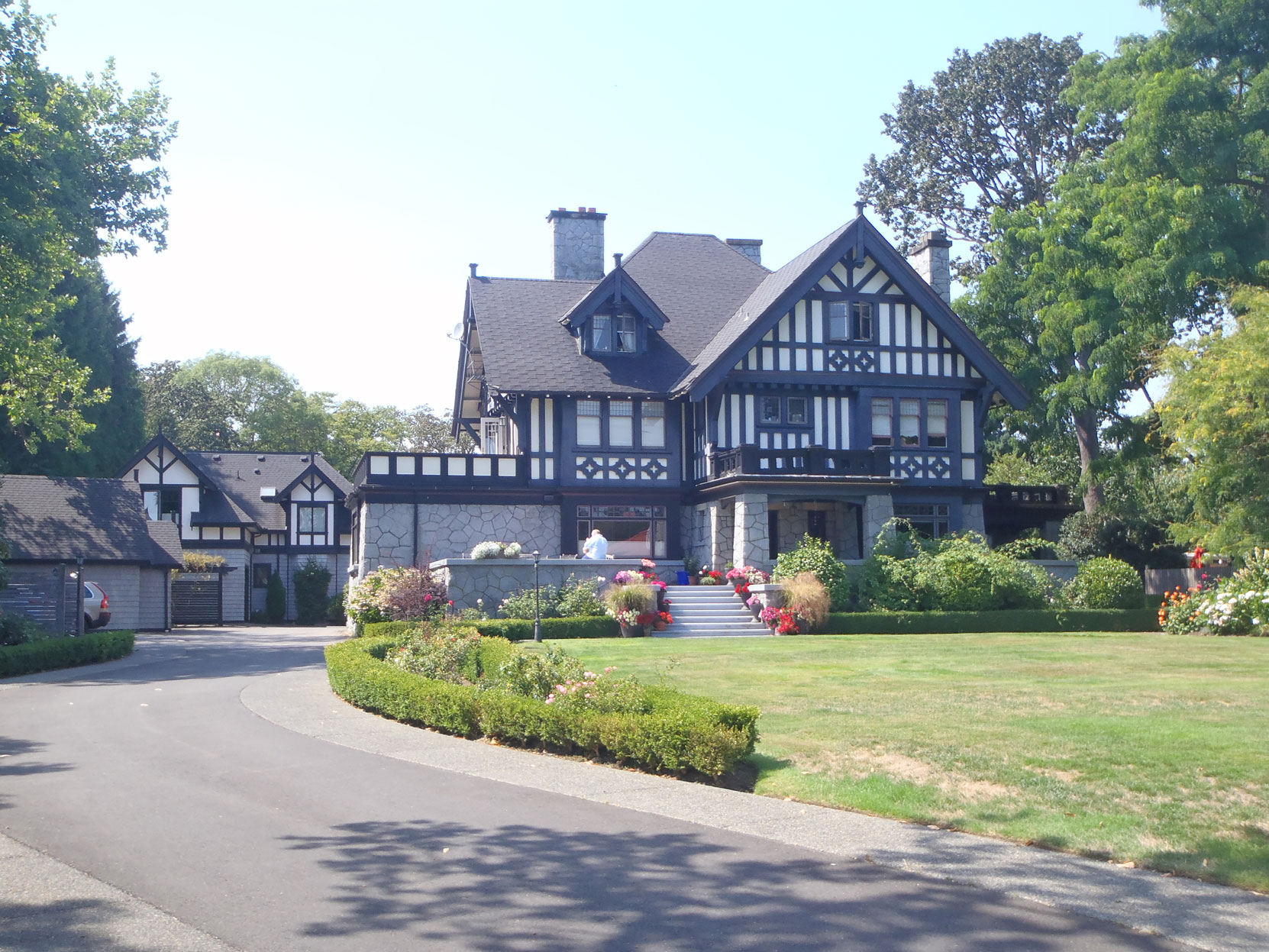
Would you like to leave a comment or question about anything on this page?
